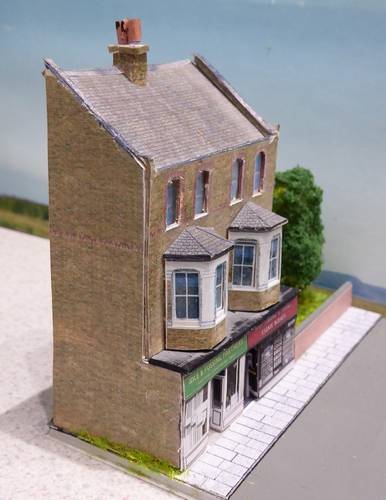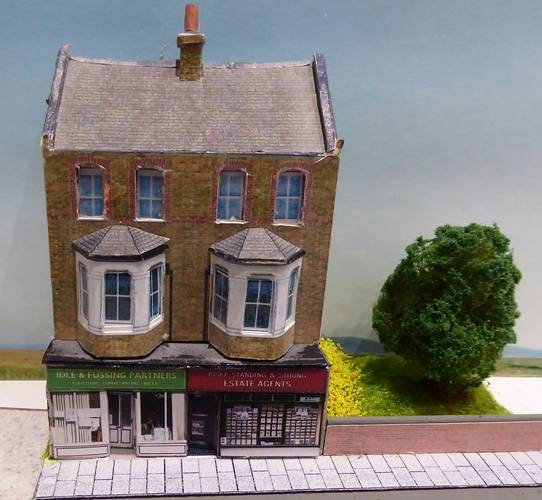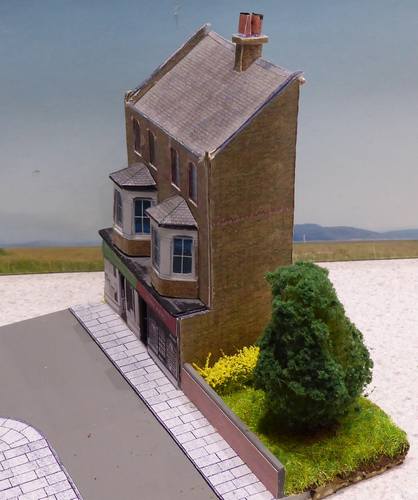Three storey building with flats and shops

John Howe of Kingsway Models offers each Christmas a free downloadable card kit designed for OO scale (1:76). They are often of interesting buildings (2019 was Arkwright's Corner Shop from the TV series Open All Hours).
I have made several of these models in N scale (1:148) by printing at 51% full size onto matt photographic card (220 gsm). Where I felt it to be necessary, I reinforced it with thicker card. Windows and doors are also printed and glued behind openings cut in the outer card layer. The pieces I then glue together with PVA glue. I find a Stick It! Glue Pen very useful; it can be bought from several suppliers on Ebay. For larger areas, it can be used straight from the pen, but for small items, I put a blob on a piece of card and then use a cocktail stick to transfer a small amount.

I have enjoyed making these models for three reasons:-
- It is fun!
- I can learn techniques and discover what works in N scale and what does not.
- I can try out ideas of my own.
In N scale, the models are small (the building above is 85mm up to the top of the roof), which can be a problem to someone with clumsy big fingers like me. My inkjet printer is the saving grace. Fine detail can be printed out to create great effects.
The model - K205 solicitors and estate agent shops

The kit can be dowloaded as a pdf from the Kingsway Models website.
The visible part of the upper storey consists of 4 windows. Four separate windows are on the printed sheet and must be cut out and individually fitted behind the openings in the wall layer. I thought my chances of getting them straight was small so I printed out another copy of the outer wall layer and glued the windows on top of the window apertures on this which helped alignment. The windows area was then cut out as a strip and glued behind the original wall.
The first floor is seen as two large bay windows which give this building such character. They were not easy to build but the result, to my surprise, worked well. Each bay is in three layers - the outer brick walls and stone pillars; a middle layer of 3 individual pieces od card forming the outer window frame and an inner layer of 3 individual windows with frames. The only structure suppield to keep the bay in shape is the bay top which also represents the gutters. I decided to make bay bottoms as well within the structure to keep the shape. The bay roofs again have no internal stucture, but fold along two ridges to give the shape. Glueing to the bay top keeps it rigid and it looks good.
The ground floor is two shops which project forward from the rest of the building. As supplied, the facia is one layer of printed card. I was disappointed in the result, so later I removed this facia and rebuilt it to show some relief. The shop signs were added as an upper layer glued over the main layer. I have seen how well inset shop doors work on some of the other models in the range so did the same with this. The top of the door entrance was cut through with a second cut down the middle of the door. The two halves were then folded back to create side wings. A separate printing of this piece gave the doors which could then be glued to the wing walls to give the shop entrance. I think the result makes it look much better.
An interesting structure but how do the occupants of the upper two stories get into the building?
Small park

Next to the shops, I created a part of a park behind a brick wall. The wall was cut from a lollipop stick with the top rounded and painted "slate grey" from an acrylic testpot. The sides were covered in Scalescenes brick paper.
Behind the wall, the earth was built up using a mixture of polyfilla and brown acrylic paint. The area was grassed with green flock on pva glue. The tree was originally one of a pack of cheap chinese-made trees with a reasonable trunk and shape but very bright light-green foliage. I covered it with green polyfibre, sprayed it with extra strong hold hair spray and then covered it with dark green flock. The tree was pushed into a hole made through the polyfilla "earth" and the foamboard base. Prior to that, I had scattered dried Typhoo tea leaves onto PVA around the hole to simulate the leaf mulch that accumulates under trees. Lastly a bed of yellow flowers was added from Warpainter Flowering Tufts.
Conclusions
A nice prototype to model. So what have I learnt:
- Printing directly onto card makes life easier rathet than printing on paper and glueing onto thicker card.
- Not to be afraid of bay windows. They add a lot of character to a building.
- Adding relief to shop fronts helps the model, as is also seen in some of John Howes' other downloads.
- I have gained more experience in adding scenery.
Article dated: 28/03/2020

